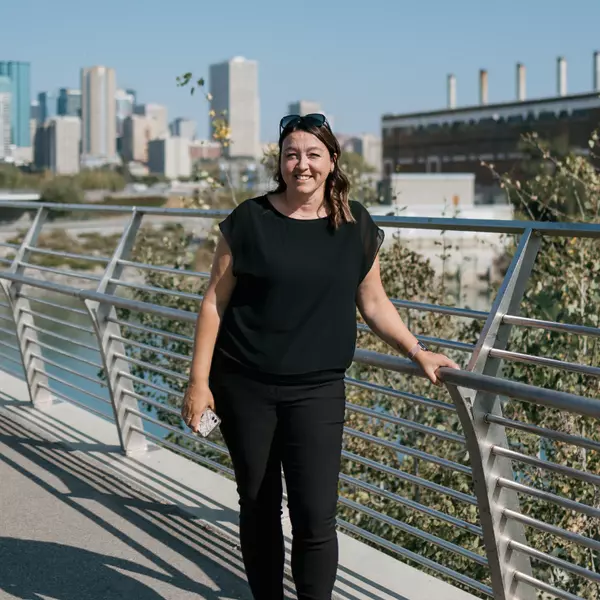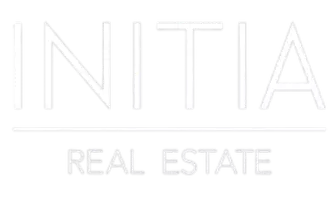58308 Rge Rd 243 Rural Westlock County, AB T0G 1L0

Key Details
Property Type Single Family Home
Sub Type Country Residential
Listing Status Active
Purchase Type For Sale
Square Footage 2,576 sqft
Price per Sqft $388
MLS® Listing ID E4415130
Style 4 Level Split
Bedrooms 3
Full Baths 3
Half Baths 1
Construction Status Wood Frame
Year Built 1996
Lot Size 9.220 Acres
Acres 9.22
Property Description
Location
Province AB
Area Westlock
Zoning Zone 60
Rooms
Other Rooms Recreation Room Second Den Office Storage Room Laundry Room
Basement Full, Fully Finished
Family Room 4.83x6.52
Interior
Heating In Floor Heat System
Flooring Carpet, See Remarks, Vinyl Plank
Fireplaces Type Woodstove
Fireplace Yes
Appliance Dishwasher-Built-In, Dryer, Garage Control, Garage Opener, Hood Fan, Oven-Built-In, Oven-Microwave, Refrigerator, Storage Shed, Stove-Electric, Washer, See Remarks, Hot Tub
Exterior
Exterior Feature Stone, Acrylic Stucco
Amenities Available Crawl Space, Deck, Detectors Smoke, Dog Run-Fenced In, Fire Pit, Front Porch, Hot Tub, No Smoking Home, R.V. Storage, Workshop, See Remarks
Garage Yes
Building
Building Description Detached Single Family, Detached Single Family
Story 4
Sewer See Remarks, Tank & Straight Discharge
Water Drilled Well
Structure Type Detached Single Family
Construction Status Wood Frame
Others
Restrictions None Known
Ownership Private
GET MORE INFORMATION




