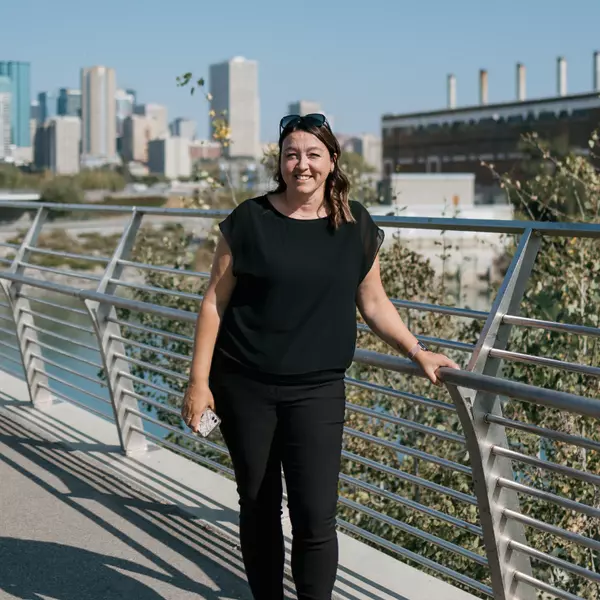18011 91A ST NW Edmonton, AB T5Z 2K6

Key Details
Property Type Single Family Home
Sub Type Single Family
Listing Status Active
Purchase Type For Sale
Square Footage 1,753 sqft
Price per Sqft $342
MLS® Listing ID E4414626
Style 2 Storey
Bedrooms 4
Full Baths 3
Half Baths 1
Construction Status Wood Frame
Year Built 2024
Lot Size 4,249 Sqft
Acres 162.86
Property Description
Location
Province AB
Community Lago Lindo
Area Edmonton
Zoning Zone 28
Rooms
Other Rooms Second Living Room Laundry Room
Basement Full, Fully Finished
Separate Den/Office 1
Interior
Heating Forced Air-2
Flooring Ceramic Tile, Vinyl Plank
Appliance Air Conditioning-Central, Hood Fan
Heat Source Natural Gas
Exterior
Exterior Feature Vinyl
Amenities Available On Street Parking, Air Conditioner, Deck, No Animal Home, No Smoking Home, Vinyl Windows
Garage Yes
Building
Lot Description Rectangular
Building Description Detached Single Family, Detached Single Family
Faces West
Story 3
Structure Type Detached Single Family
Construction Status Wood Frame
Others
Restrictions None Known
Ownership Private
GET MORE INFORMATION




