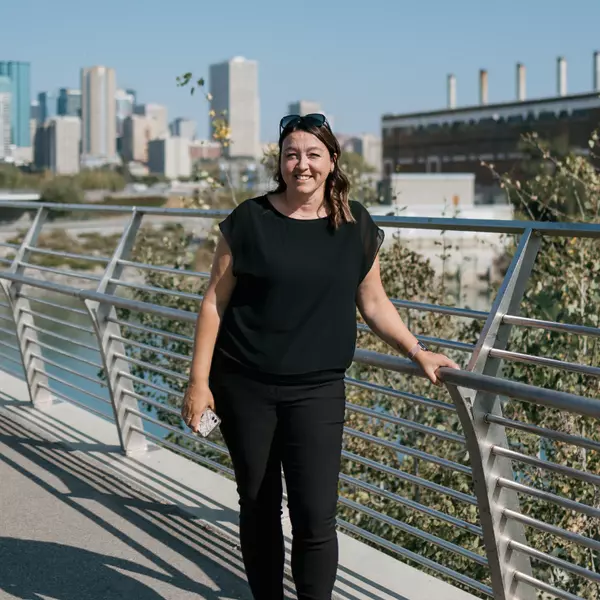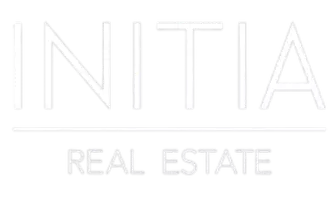80 52210 RGE RD 192 Rural Beaver County, AB T0B 4J5

Key Details
Property Type Single Family Home
Sub Type Country Residential
Listing Status Active
Purchase Type For Sale
Square Footage 5,543 sqft
Price per Sqft $198
MLS® Listing ID E4413851
Style 2 Storey
Bedrooms 7
Full Baths 3
Half Baths 1
Construction Status Wood Frame
Year Built 1979
Lot Size 38.600 Acres
Acres 38.6
Property Description
Location
Province AB
Community El Greco Estate
Area Beaver
Zoning Zone 80
Rooms
Other Rooms Laundry Room Storage Room Library Bedroom Bedroom Bedroom
Basement None, No Basement
Family Room 6.42x4.00
Interior
Heating Forced Air-2
Flooring Laminate Flooring, Linoleum, Non-Ceramic Tile
Fireplaces Type Mantel
Fireplace Yes
Appliance Dryer, Fan-Ceiling, Freezer, Garage Control, Garage Opener, Microwave Hood Fan, Washer, Window Coverings, Wine/Beverage Cooler, Refrigerators-Two, Dishwasher-Two, Hot Tub
Exterior
Exterior Feature Stone, Vinyl
Amenities Available Deck, Detectors Smoke, Exercise Room, Fire Pit, Gazebo, Parking-Extra, Patio, R.V. Storage, Wet Bar, Workshop
Total Parking Spaces 6
Garage Yes
Building
Lot Description Irregular
Building Description Detached Single Family, Detached Single Family
Faces West
Story 2
Sewer Tank & Straight Discharge
Water Cistern
Structure Type Detached Single Family
Construction Status Wood Frame
Others
Restrictions Utility Right Of Way,Caveat on Title
Ownership Private
GET MORE INFORMATION




