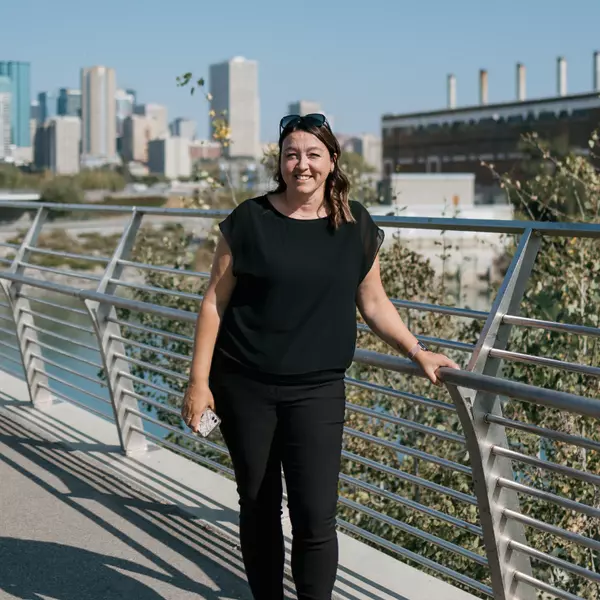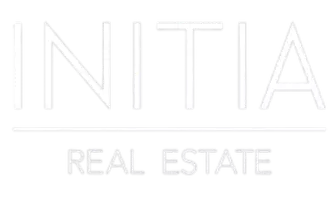#229 52009 RGE ROAD 214 Rural Strathcona County, AB T8E 1A3
Key Details
Property Type Single Family Home
Sub Type Country Residential
Listing Status Active
Purchase Type For Sale
Square Footage 2,742 sqft
Price per Sqft $264
MLS® Listing ID E4413210
Style 2 Storey
Bedrooms 5
Full Baths 3
Half Baths 1
Construction Status Wood Frame
Year Built 1983
Lot Size 2.340 Acres
Acres 2.34
Property Description
Location
Province AB
Community Wildwood Village
Area Strathcona
Zoning Zone 80
Rooms
Other Rooms Bedroom
Basement Full, Fully Finished
Family Room 5.74 x 8.22
Separate Den/Office 1
Interior
Heating Forced Air-2
Flooring Carpet, Hardwood
Fireplaces Type Insert, Mantel, Woodstove
Fireplace Yes
Appliance Dishwasher-Built-In, Dryer, Garage Control, Garage Opener, Hood Fan, Oven-Microwave, Refrigerator, Storage Shed, Stove-Gas, Washer, Water Conditioner, Window Coverings, Garage Heater
Exterior
Exterior Feature Stucco, Wood
Amenities Available Deck, Fire Pit, No Smoking Home, Patio, R.V. Storage, Skylight, Vaulted Ceiling, Walkout Basement
Total Parking Spaces 3
Garage Yes
Building
Building Description Detached Single Family, Detached Single Family
Faces South
Story 3
Sewer Septic Tank & Field
Water Drilled Well
Structure Type Detached Single Family
Construction Status Wood Frame
Others
Restrictions None Known
Ownership Private
GET MORE INFORMATION




