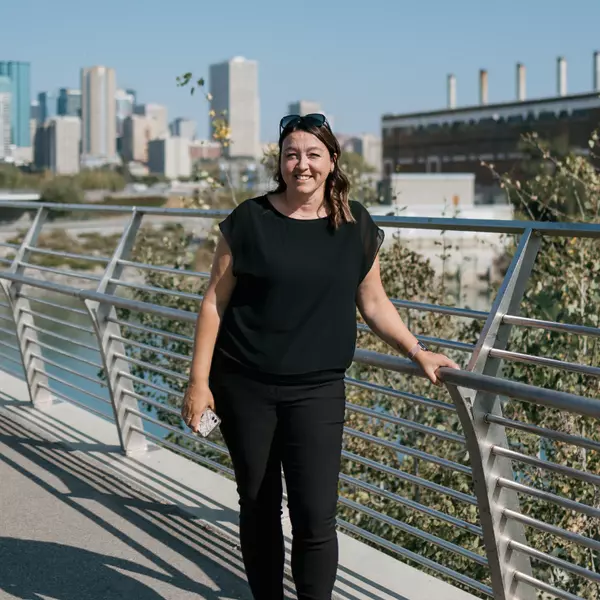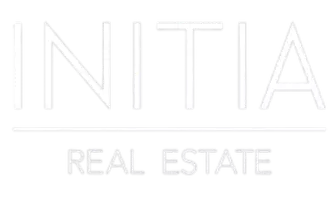4852 52 AV Drayton Valley, AB T7A 1C9

Key Details
Property Type Single Family Home
Sub Type Single Family
Listing Status Active
Purchase Type For Sale
Square Footage 973 sqft
Price per Sqft $236
MLS® Listing ID E4412883
Style Raised Bungalow
Bedrooms 3
Full Baths 1
Construction Status Wood Frame
Year Built 1960
Lot Size 7,543 Sqft
Acres 90.41
Property Description
Location
Province AB
Community Drayton Valley
Area Brazeau
Zoning Zone 90
Rooms
Basement Full, Partly Finished
Interior
Heating Forced Air-1
Flooring Hardwood, Linoleum
Appliance Alarm/Security System, Dishwasher-Built-In, Dryer, Garage Opener, Microwave Hood Fan, Refrigerator, Stove-Electric, Washer, Window Coverings, Curtains and Blinds
Heat Source Natural Gas
Exterior
Exterior Feature Stucco
Amenities Available Deck, Detectors Smoke, Fire Pit, Hot Water Natural Gas, No Animal Home, No Smoking Home, R.V. Storage, Vinyl Windows, Wood Windows
Garage Yes
Building
Lot Description Rectangular
Building Description Detached Single Family, Detached Single Family
Faces South
Story 2
Structure Type Detached Single Family
Construction Status Wood Frame
Others
Restrictions None Known
Ownership Private
GET MORE INFORMATION




