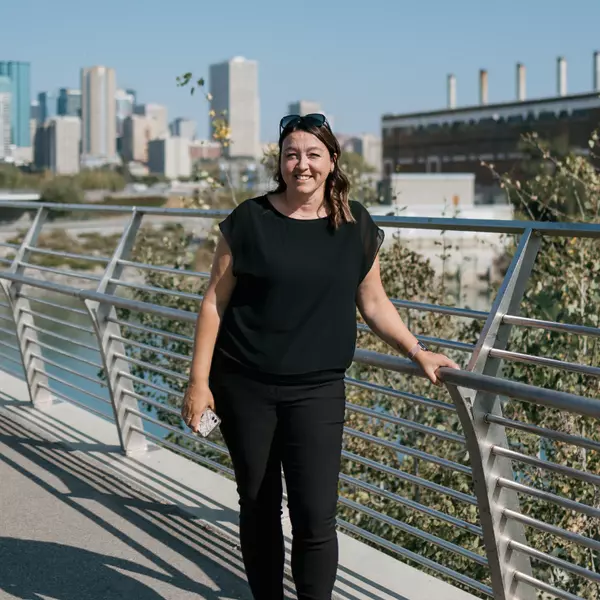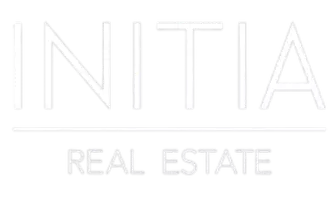4131 Mackenzie AV Drayton Valley, AB T7A 1A8

Key Details
Property Type Single Family Home
Sub Type Single Family
Listing Status Active
Purchase Type For Sale
Square Footage 1,248 sqft
Price per Sqft $300
MLS® Listing ID E4409159
Style Bi-Level
Bedrooms 5
Full Baths 3
Construction Status Wood Frame
Year Built 1988
Acres 116.01
Property Description
Location
Province AB
Community Drayton Valley
Area Brazeau
Zoning Zone 90
Rooms
Other Rooms Recreation Room Bedroom Laundry Room
Basement Full, Fully Finished
Interior
Heating Forced Air-1
Flooring Carpet, Ceramic Tile, Vinyl Plank
Appliance Dishwasher-Built-In, Dryer, Refrigerator, Stove-Electric, Washer, Window Coverings
Heat Source Natural Gas
Exterior
Exterior Feature Vinyl
Amenities Available Deck, Exterior Walls- 2\"x6\", Vaulted Ceiling
Garage Yes
Building
Lot Description Rectangular
Building Description Detached Single Family, Detached Single Family
Faces Northeast
Story 2
Structure Type Detached Single Family
Construction Status Wood Frame
Others
Restrictions None Known
Ownership Private
GET MORE INFORMATION




