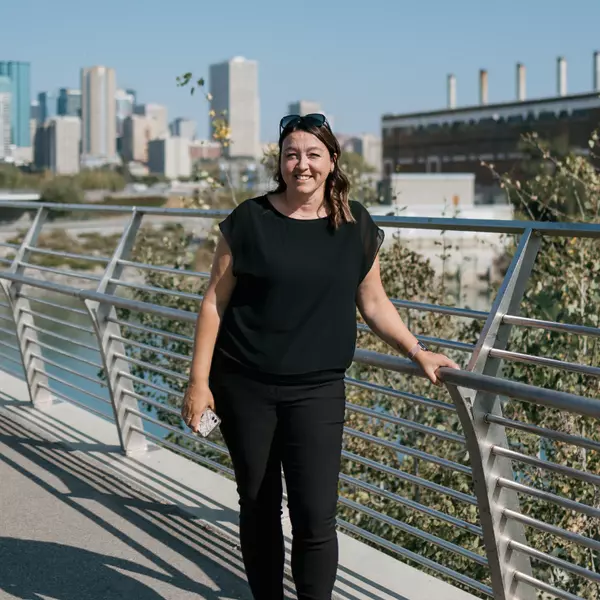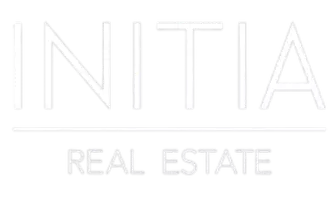166 Larch Crescent Leduc, AB T9E 1N3

Key Details
Property Type Single Family Home
Sub Type Single Family
Listing Status Active
Purchase Type For Sale
Square Footage 2,414 sqft
Price per Sqft $260
MLS® Listing ID E4407524
Style 2 Storey
Bedrooms 4
Full Baths 3
Construction Status Wood Frame
Year Built 2024
Acres 224.28
Property Description
Location
Province AB
Community Woodbend
Area Leduc
Zoning Zone 81
Rooms
Basement Full, Unfinished
Separate Den/Office 1
Interior
Heating Forced Air-1
Flooring Carpet, Ceramic Tile, Vinyl Plank
Appliance Dishwasher-Built-In, Dryer, Garage Control, Garage Opener, Hood Fan, Oven-Built-In, Oven-Microwave, Refrigerator, Stove-Gas, Washer, See Remarks
Heat Source Natural Gas
Exterior
Exterior Feature Vinyl
Amenities Available Carbon Monoxide Detectors, Ceiling 9 ft., Closet Organizers, Deck, Detectors Smoke, Exterior Walls- 2\"x6\", Hot Water Natural Gas, No Animal Home, No Smoking Home, Smart/Program. Thermostat, See Remarks, Vacuum System-Roughed-In, HRV System, Natural Gas BBQ Hookup, Natural Gas Stove Hookup
Total Parking Spaces 4
Garage Yes
Building
Lot Description Rectangular
Building Description Detached Single Family, Detached Single Family
Faces East
Story 2
Structure Type Detached Single Family
Construction Status Wood Frame
Others
Restrictions None Known
Ownership Private
GET MORE INFORMATION




