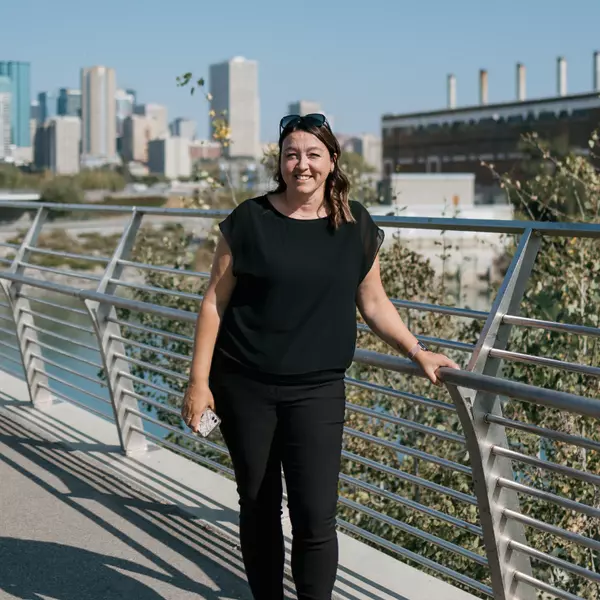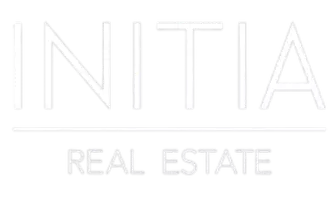See all 22 photos
$244,000
Est. payment /mo
3 BD
2.1 BA
1,592 SqFt
Active
#104 104 WEST HAVEN DR Leduc, AB T9E 0N9
REQUEST A TOUR If you would like to see this home without being there in person, select the "Virtual Tour" option and your agent will contact you to discuss available opportunities.
In-PersonVirtual Tour

Key Details
Property Type Condo
Sub Type Condo
Listing Status Active
Purchase Type For Sale
Square Footage 1,592 sqft
Price per Sqft $153
MLS® Listing ID E4404270
Style 3 Storey
Bedrooms 3
Full Baths 2
Half Baths 1
Condo Fees $417
Construction Status Wood Frame
Year Built 2008
Lot Size 2,000 Sqft
Acres 147.9
Property Description
This luxury gated townhouse is an incredible value! Spanning almost 1600 sqft, it includes an attached garage, a covered carport, and parking space for up to four vehicles. The newly painted home features three spacious bedrooms, with the primary suite offering a walk-through closet and a private 3-piece ensuite. The main level is bright and open, boasting a living room, a kitchen with maple cabinetry, a walk-in pantry, and a large island that overlooks the living area. A 2-piece bathroom and patio doors leading to a covered deck complete this level. The entry-level includes a generous mudroom with laundry facilities, storage space, and access to the backyard. Situated in a gated community, this home is conveniently located near shopping, schools, and provides easy access to Highway 2. This townhouse offers modern comforts and plenty of space in a quiet, well-connected neighborhood.
Location
Province AB
Community West Haven
Area Leduc
Zoning Zone 81
Rooms
Basement None, No Basement
Interior
Heating Forced Air-1
Flooring Carpet, Non-Ceramic Tile
Appliance Dishwasher-Built-In, Dryer, Stove-Electric, Washer
Heat Source Natural Gas
Exterior
Exterior Feature Vinyl
Amenities Available See Remarks
Garage Yes
Building
Building Description Townhouse, Townhouse
Faces East
Story 3
Structure Type Townhouse
Construction Status Wood Frame
Others
Restrictions None Known
Ownership Private
Copyright 2024 by the REALTORS® Association of Edmonton. All rights reserved.
Listed by Steve Jaswal • Homes & Gardens Real Estate Limited
GET MORE INFORMATION




