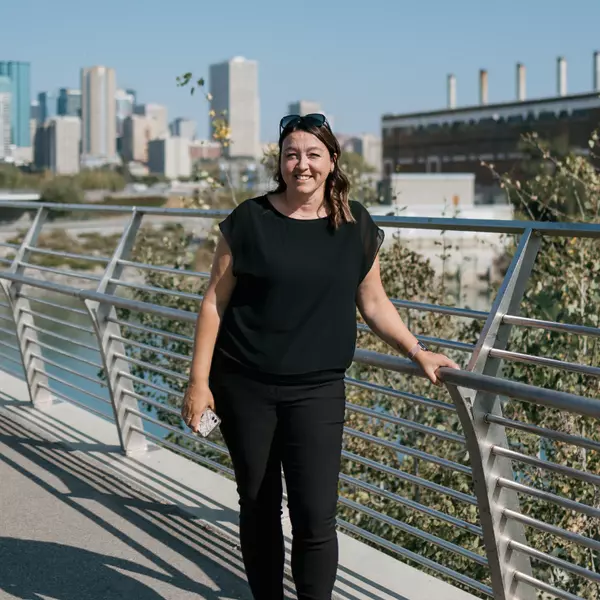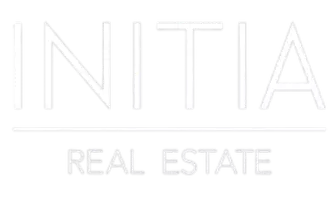81 WALTERS PL Leduc, AB T9E 0G3

Key Details
Property Type Single Family Home
Sub Type Single Family
Listing Status Active
Purchase Type For Sale
Square Footage 1,651 sqft
Price per Sqft $423
MLS® Listing ID E4401599
Style Bungalow
Bedrooms 3
Full Baths 4
Construction Status Wood Frame
Year Built 2010
Lot Size 5,704 Sqft
Acres 153.44
Property Description
Location
Province AB
Community Windrose
Area Leduc
Zoning Zone 81
Rooms
Other Rooms Office Recreation Room Storage Room Utility Room
Basement Full, Fully Finished
Interior
Heating Forced Air-1, In Floor Heat System
Flooring Cork Flooring, Hardwood
Appliance Air Conditioning-Central, Alarm/Security System, Dishwasher-Built-In, Dryer, Garage Control, Garage Opener, Hood Fan, Oven-Microwave, Refrigerator, Stove-Gas, Vacuum System Attachments, Washer, Water Softener, Window Coverings
Heat Source Natural Gas
Exterior
Exterior Feature Stone, Vinyl
Amenities Available Air Conditioner, Bar, Deck, Detectors Smoke, Hot Water Instant, No Smoking Home, Sprinkler Sys-Underground, Vaulted Ceiling, Vinyl Windows, Wet Bar, Natural Gas BBQ Hookup
Total Parking Spaces 4
Garage Yes
Building
Lot Description Rectangular
Building Description Detached Single Family, Detached Single Family
Faces North
Story 2
Structure Type Detached Single Family
Construction Status Wood Frame
Others
Restrictions None Known
Ownership Private
GET MORE INFORMATION




