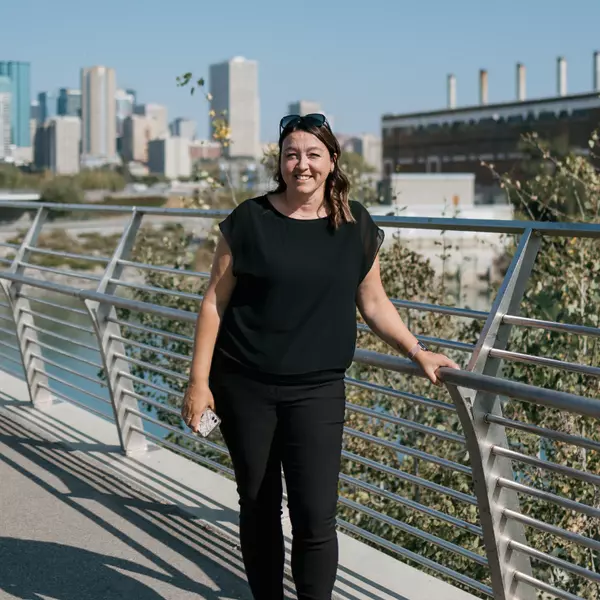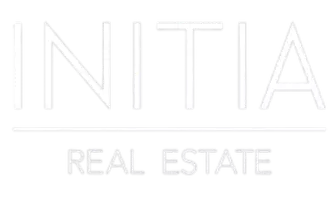6111 56 AV Beaumont, AB T4X 0H3

Key Details
Property Type Single Family Home
Sub Type Single Family
Listing Status Active
Purchase Type For Sale
Square Footage 3,425 sqft
Price per Sqft $291
MLS® Listing ID E4398320
Style 2 Storey
Bedrooms 5
Full Baths 5
Construction Status Wood Frame
Year Built 2012
Lot Size 6,089 Sqft
Acres 318.19
Property Description
Location
Province AB
Community Eaglemont Heights
Area Leduc County
Zoning Zone 82
Rooms
Other Rooms Bedroom Second Living Room Second Kitchen Laundry Room
Basement Full, Fully Finished
Interior
Heating Forced Air-2
Flooring Ceramic Tile, Hardwood
Appliance Air Conditioning-Central, Dishwasher-Built-In, Stove-Countertop Gas, Stove-Electric, Window Coverings, Wine/Beverage Cooler, Refrigerators-Two
Heat Source Natural Gas
Exterior
Exterior Feature Stone, Stucco
Amenities Available Ceiling 9 ft.
Garage Yes
Building
Lot Description Rectangular
Building Description Detached Single Family, Detached Single Family
Faces Southwest
Story 3
Structure Type Detached Single Family
Construction Status Wood Frame
Others
Restrictions None Known
Ownership Private
GET MORE INFORMATION




