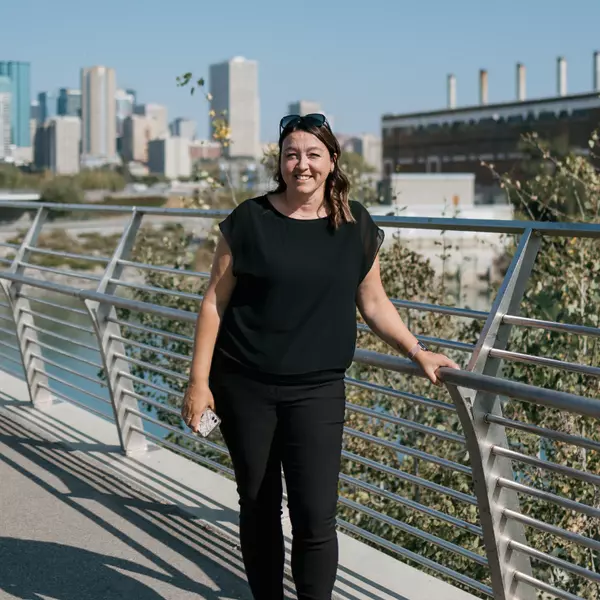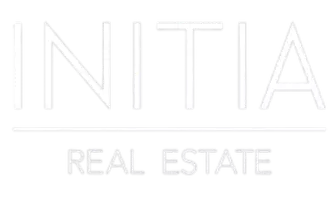5409 51 AV Elk Point, AB T0A 1A0

Key Details
Property Type Single Family Home
Sub Type Single Family
Listing Status Active
Purchase Type For Sale
Square Footage 1,126 sqft
Price per Sqft $203
MLS® Listing ID E4392040
Style Bi-Level
Bedrooms 6
Full Baths 2
Half Baths 1
Construction Status Wood Frame
Year Built 1980
Lot Size 740 Sqft
Acres 104.7
Property Description
Location
Province AB
Community Elk Point
Area St. Paul
Zoning Zone 60
Rooms
Other Rooms Bedroom Bedroom
Basement Full, Fully Finished
Interior
Heating Forced Air-1
Flooring Ceramic Tile, Laminate Flooring, Linoleum
Appliance Dryer, Refrigerator, Stove-Electric, Washer
Heat Source Natural Gas
Exterior
Exterior Feature Vinyl
Amenities Available Off Street Parking, On Street Parking, Deck, Hot Water Natural Gas
Garage No
Building
Lot Description Rectangular
Building Description Detached Single Family, Detached Single Family
Faces North
Story 2
Structure Type Detached Single Family
Construction Status Wood Frame
Others
Restrictions None Known
Ownership Private
GET MORE INFORMATION




