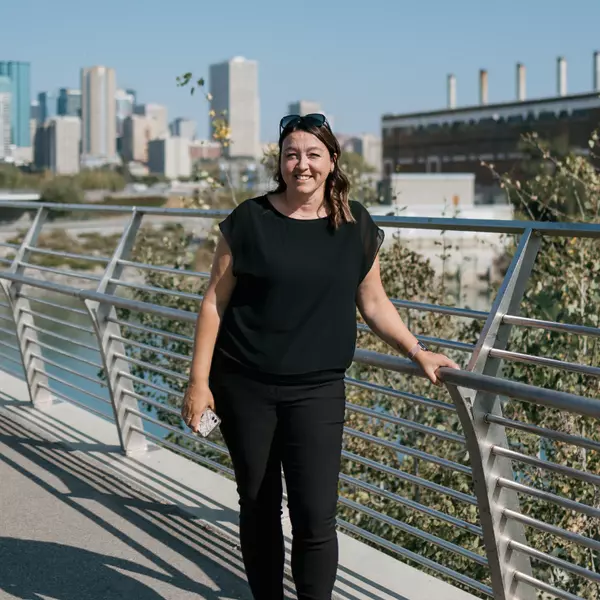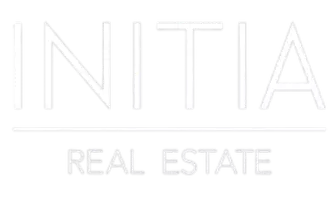58124 RR 90 Rural St. Paul County, AB T0A 3A0

Key Details
Property Type Single Family Home
Sub Type Country Residential
Listing Status Active
Purchase Type For Sale
Square Footage 2,786 sqft
Price per Sqft $412
MLS® Listing ID E4338832
Style Hillside Bungalow
Bedrooms 4
Full Baths 2
Half Baths 2
Construction Status Wood Frame
Year Built 2008
Lot Size 5.190 Acres
Acres 5.19
Property Description
Location
Province AB
Area St. Paul
Zoning Zone 60
Rooms
Other Rooms Office Utility Room Recreation Room Laundry Room Loft
Basement Full, Fully Finished
Family Room 4.37x5.56
Interior
Heating In Floor Heat System
Flooring Carpet, Hardwood, Stone
Fireplaces Type Double Sided
Fireplace Yes
Appliance Air Conditioning-Central, Alarm/Security System, Dishwasher-Built-In, Dryer, Freezer, Oven-Built-In, Oven-Microwave, Refrigerator, Stove-Countertop Electric, Vacuum System Attachments, Vacuum Systems, Washer, Water Softener, Window Coverings
Exterior
Exterior Feature Stone, Stucco
Amenities Available Air Conditioner, Deck, Exercise Room, Fire Pit, Parking-Extra, R.V. Storage, Walkout Basement, Wet Bar
Garage Yes
Building
Lot Description Rectangular
Building Description Detached Single Family, Detached Single Family
Story 3
Sewer Septic Tank & Field
Water Drilled Well
Structure Type Detached Single Family
Construction Status Wood Frame
Others
Restrictions Utility Right Of Way
Ownership Private
GET MORE INFORMATION




